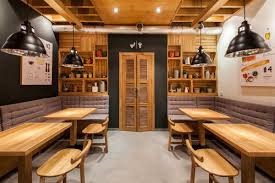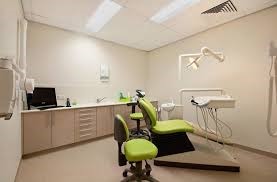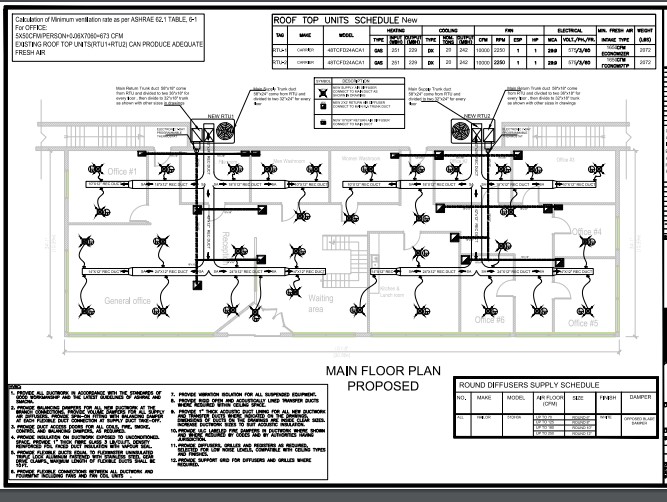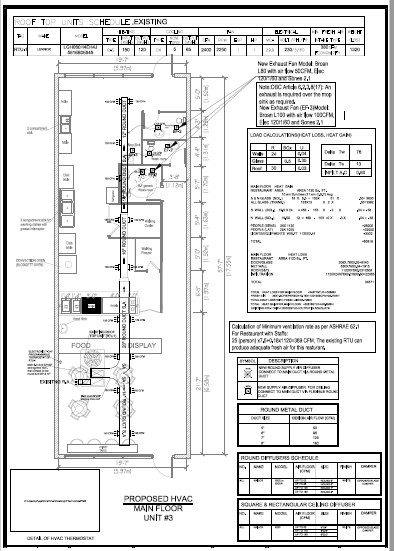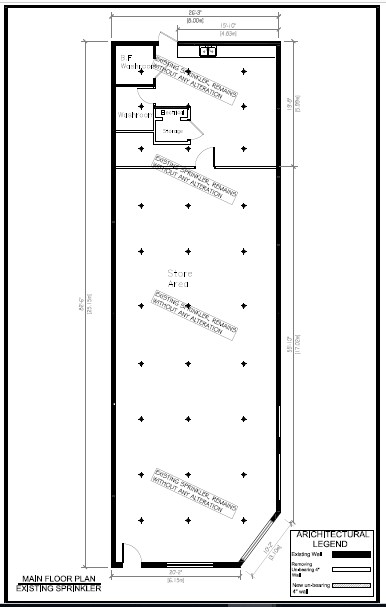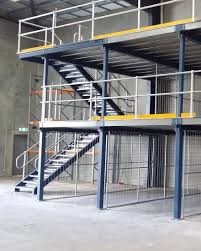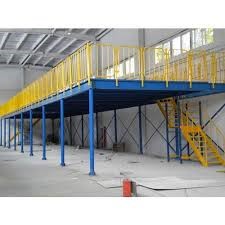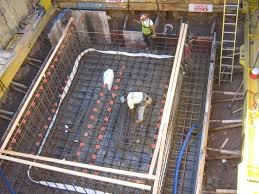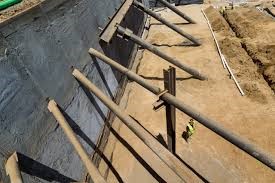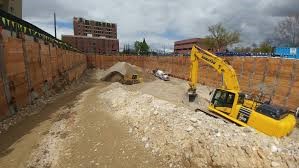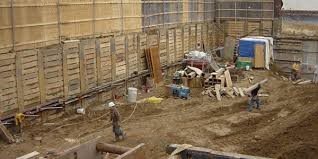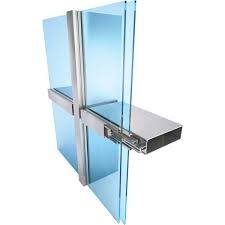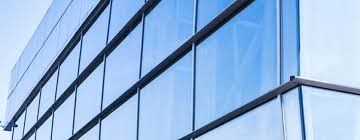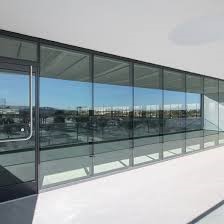Commercial Services
Design Professional Engineering Inc. provides Commercial Permit as a package include Existing drawings, Proposed Architectural drawings, HVAC commercial load calculations and plumbing drawings, Sprinkler drawings, Fire Alarm system drawings, Exhaust system drawings, Fresh air Calculation as per Ashrae Standard for all different types of Permits such as Restaurant, Clinic, Office, Supermarket, Auto Repair, Dentic, Physician, office, It offices, Barber, Gym and so on as per our clients’ request.
Restaurant Retail Store Spa
HVAC Design
Plumbing Design
Sprinkler Design
Mezzanine Design
Shoring Design
Air Balancing
Curtain Wall & Glass Design
Design Professional Engineering Inc. has extensive experience designing Curtain walls & glass
and appropriated framing for a variety of different types of those.
A curtain wall is defined as thin, usually aluminum-framed wall, containing in-fills of glass, metal panels, or thin stone. The framing is attached to the building structure and does not carry the floor or roof loads of the building.
A curtain wall is defined as thin, usually aluminum-framed wall, containing in-fills of glass, metal panels, or thin stone. The framing is attached to the building structure and does not carry the floor or roof loads of the building.


